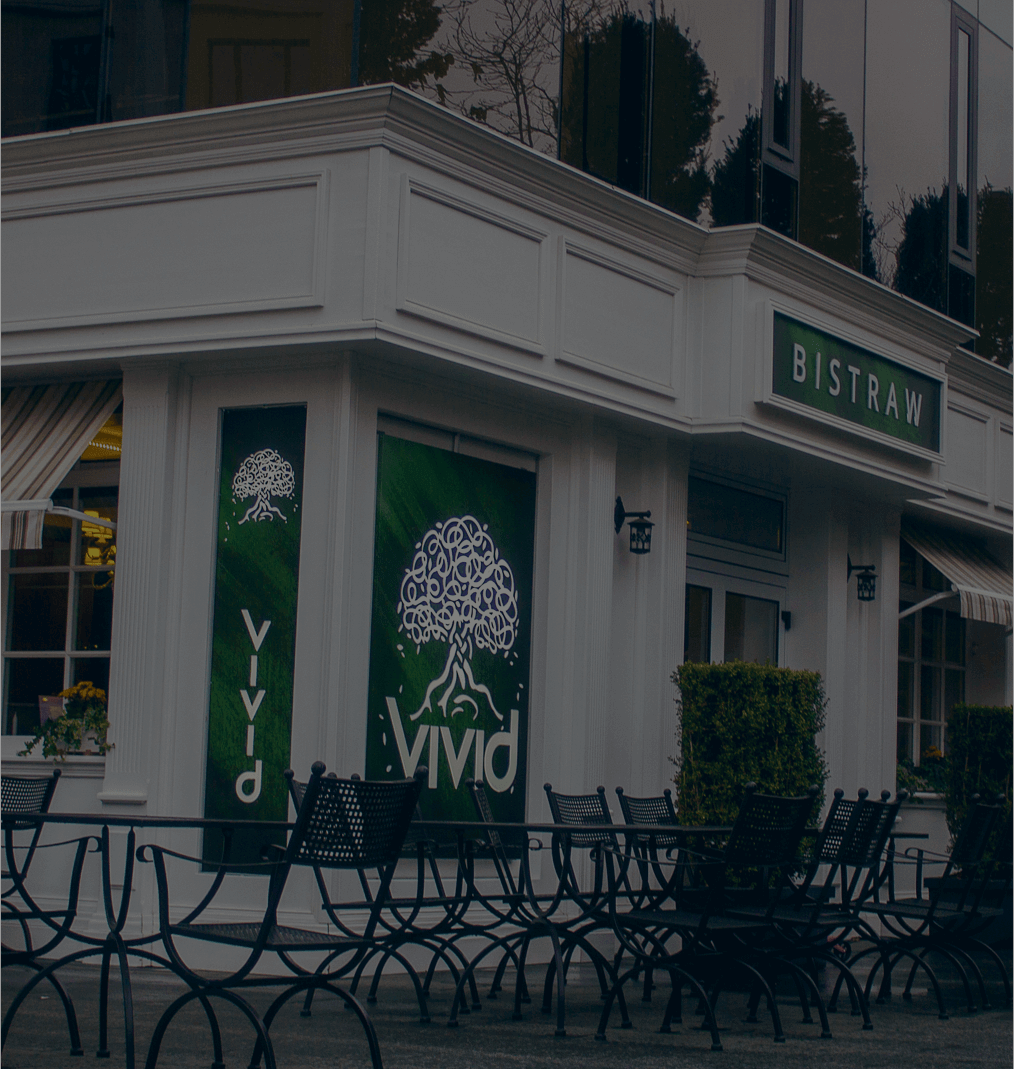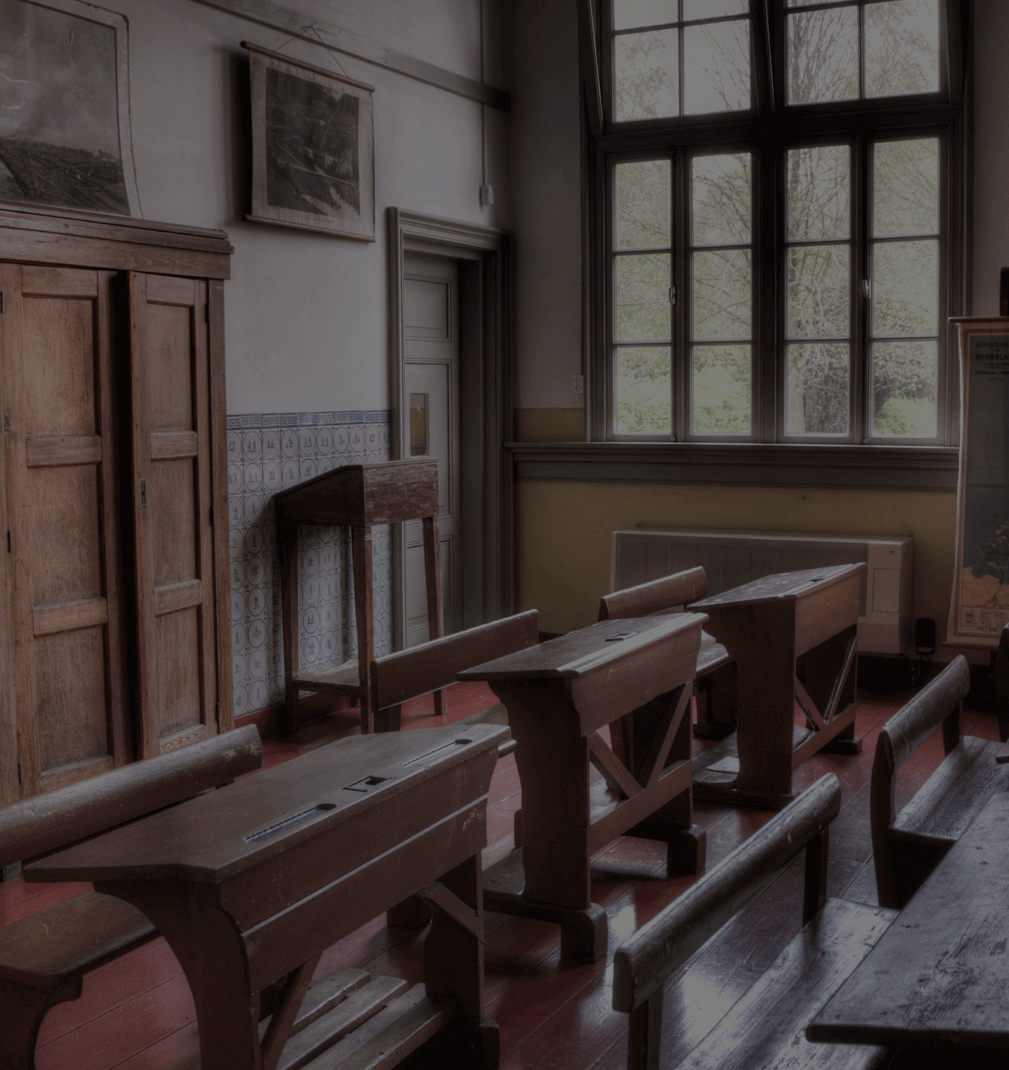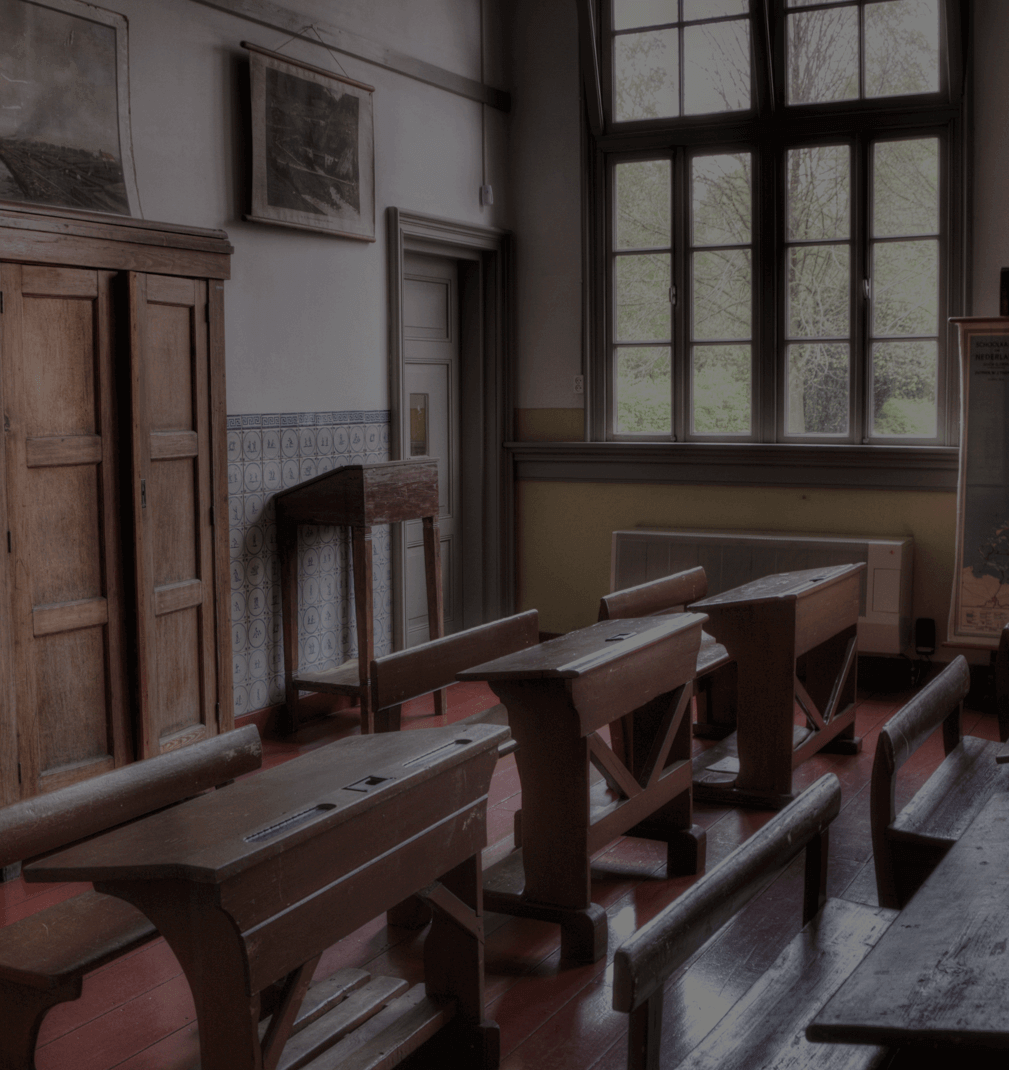Investment opportunity - substantial 3 storey property with 5 double en-suite bedrooms and 1 self contained flat on the second floor. 10 minutes walk to Gravelly Hill train station and 10 minutes drive to Birmingham City Centre.
Comprising of:
5 en-suite bedrooms
1 self contained flat
Communal downstiars W/C
Communal kitchen
Off Road Parking
Gas central heating
Large Rear Garden
We advise to view the video tour available via Henley Charles website prior to arranging a physical viewing
EPC Rating - D
Council Tax Band - C
Video Tour: https://www.youtube.com/watch?v=kHj73zGtx_g
Buyers fee of 2% of the purchase price *terms & conditions apply
Contact office for further details
BEDROOM 1 11' 7" x 16' 2" (3.54m x 4.94m)
ENSUITE 1 5' 0" x 5' 3" (1.53m x 1.61m)
BEDROOM 2 14' 5" x 15' 10" (4.40m x 4.85m)
EN SUITE 2 3' 10" x 7' 8" (1.19m x 2.35m)
KITCHEN 9' 8" x 20' 10" (2.96m x 6.36m)
UTILITY ROOM 7' 2" x 6' 0" (2.19m x 1.84m)
BEDROOM 3 9' 2" x 12' 11" (2.81m x 3.94m)
EN SUITE 3 3' 10" x 4' 10" (1.17m x 1.48m)
BEDROOM 4 14' 6" x 17' 6" (4.43m x 5.34m)
EN SUITE 4 8' 11" x 8' 2" (2.73m x 2.50m)
BEDROOM 5 10' 8" x 13' 11" (3.26m x 4.25m)
EN SUITE 5 6' 5" x 6' 2" (1.98m x 1.88m)
ATTIC RECEPTION ROOM 11' 10" x 14' 3" (3.63m x 4.35m)
ATTIC BEDROOM 11' 6" x 14' 0" (3.51m x 4.28m)
ATTIC KITCHEN 6' 0" x 10' 10" (1.83m x 3.31m)
ATTIC SHOWEROOM 6' 1" x 6' 0" (1.86m x 1.83m)
With approximate measurements these particulars have been prepared in good faith by the selling agent in conjunction with the vendor(s) with the intention of providing a fair and accurate guide to the property.
However, they do not constitute or form part of an offer or contract nor may they be regarded as representations, all interested parties must themselves verify their accuracy. No tests or checks have been carried out in respect of heating, plumbing, electric installations or any type of appliances which may be included.































