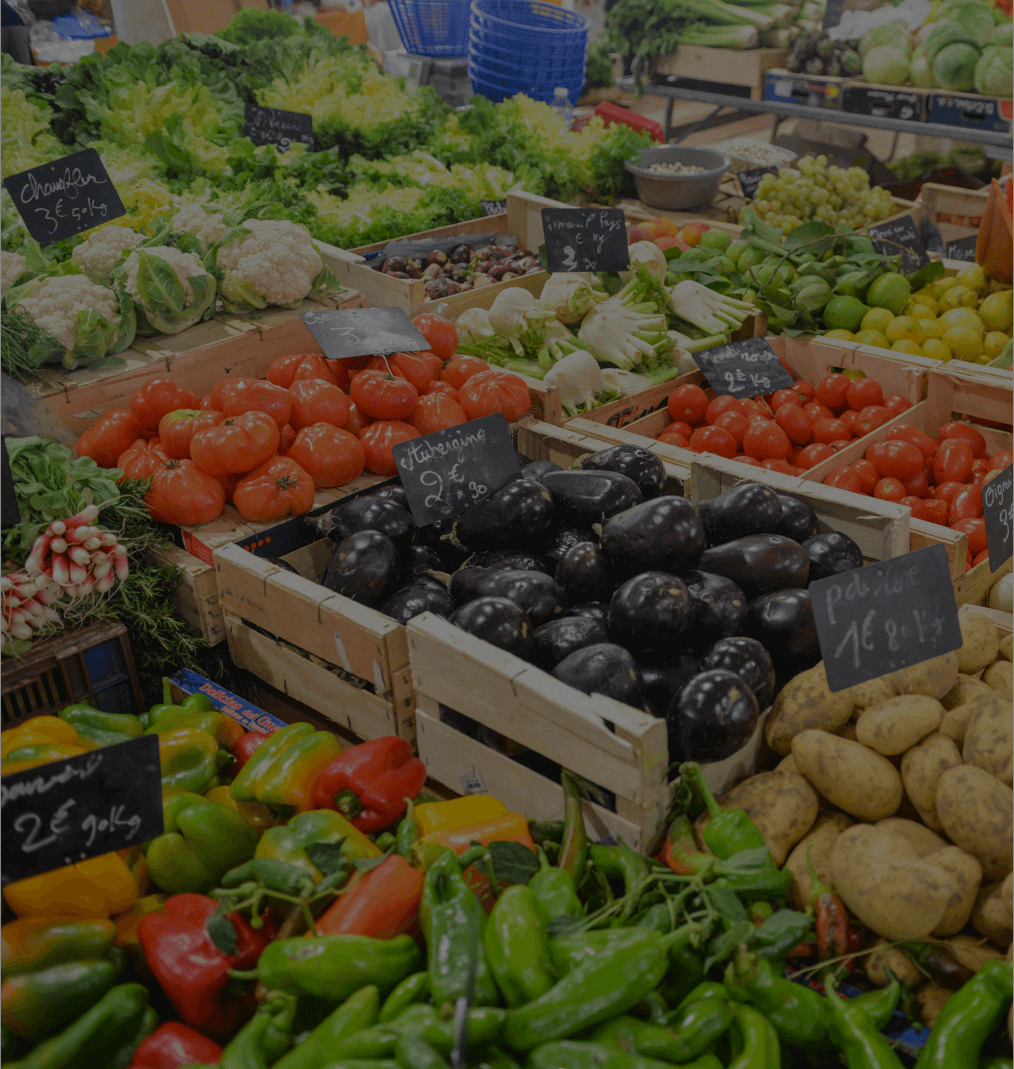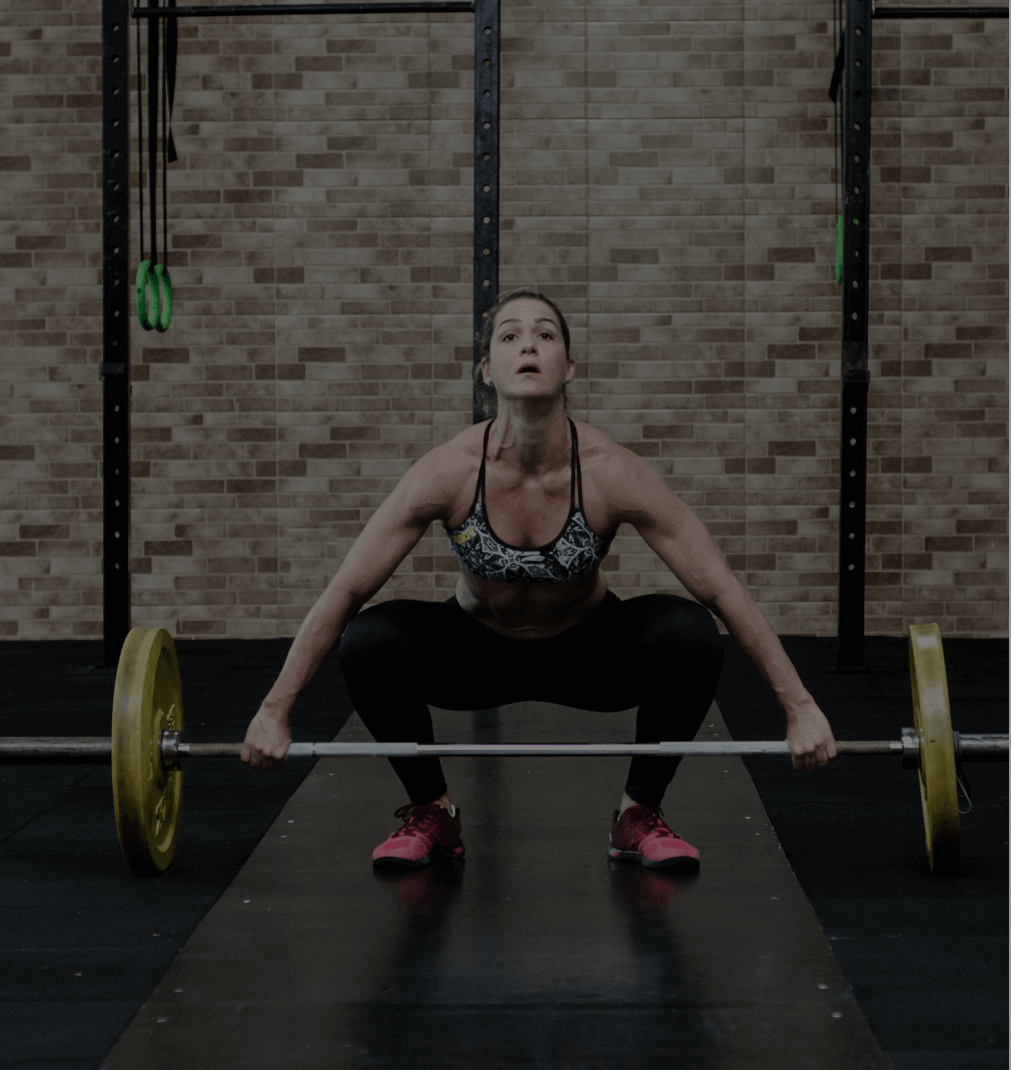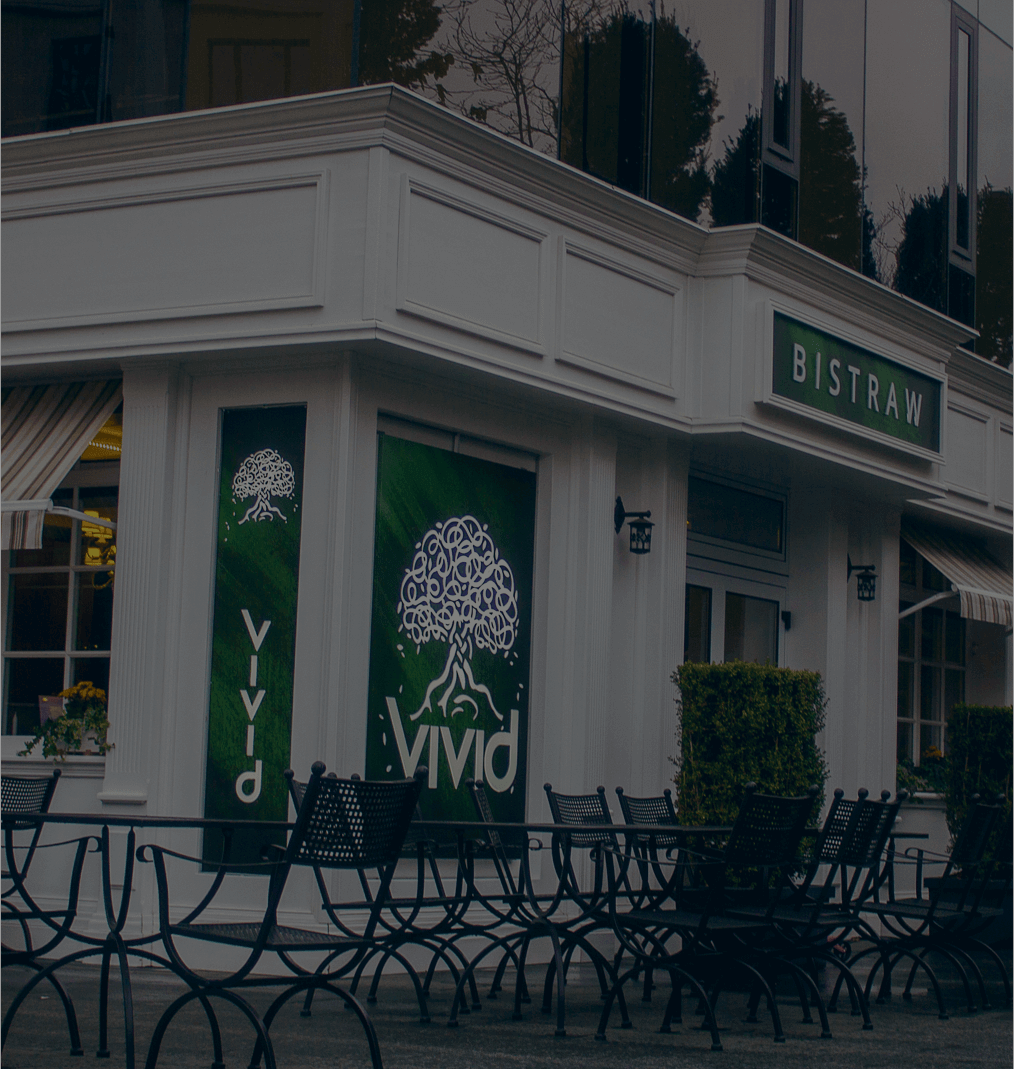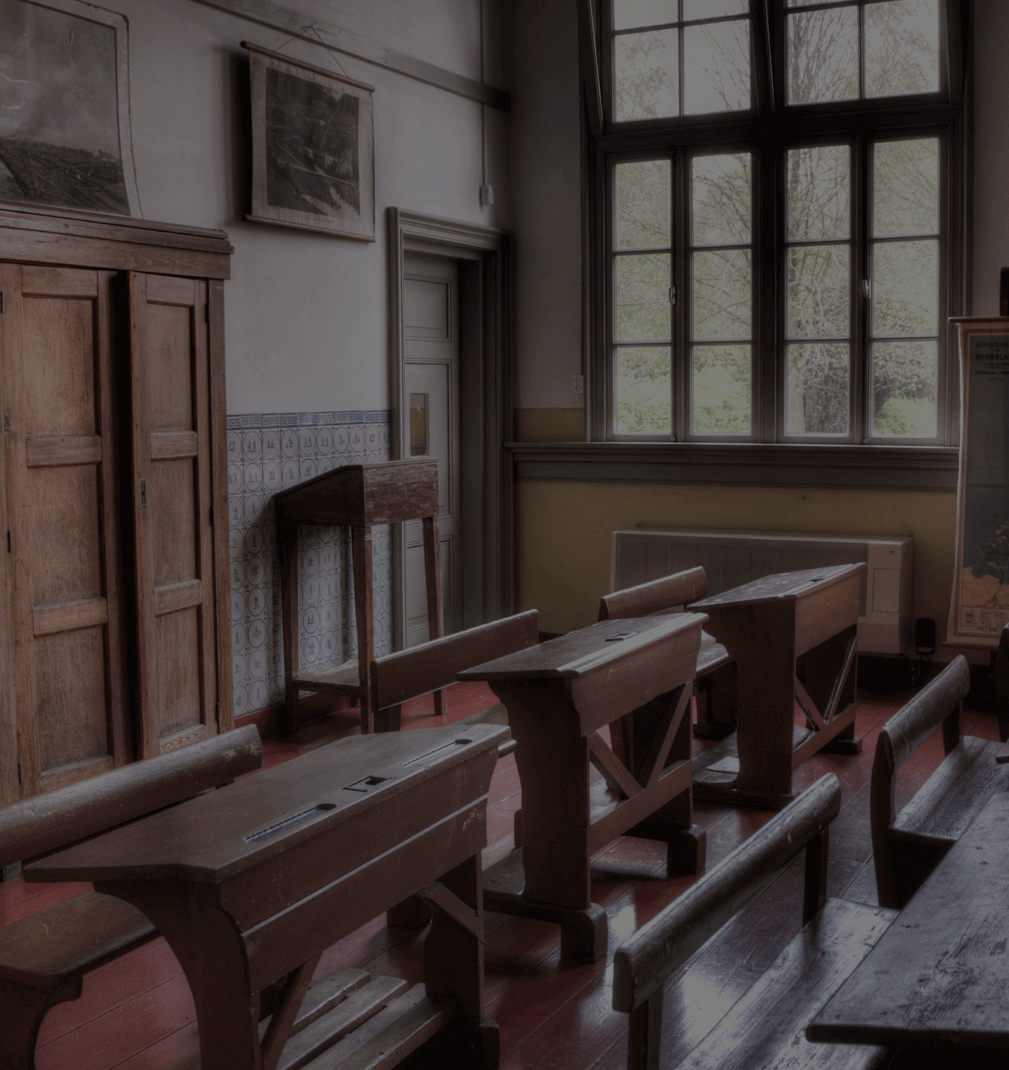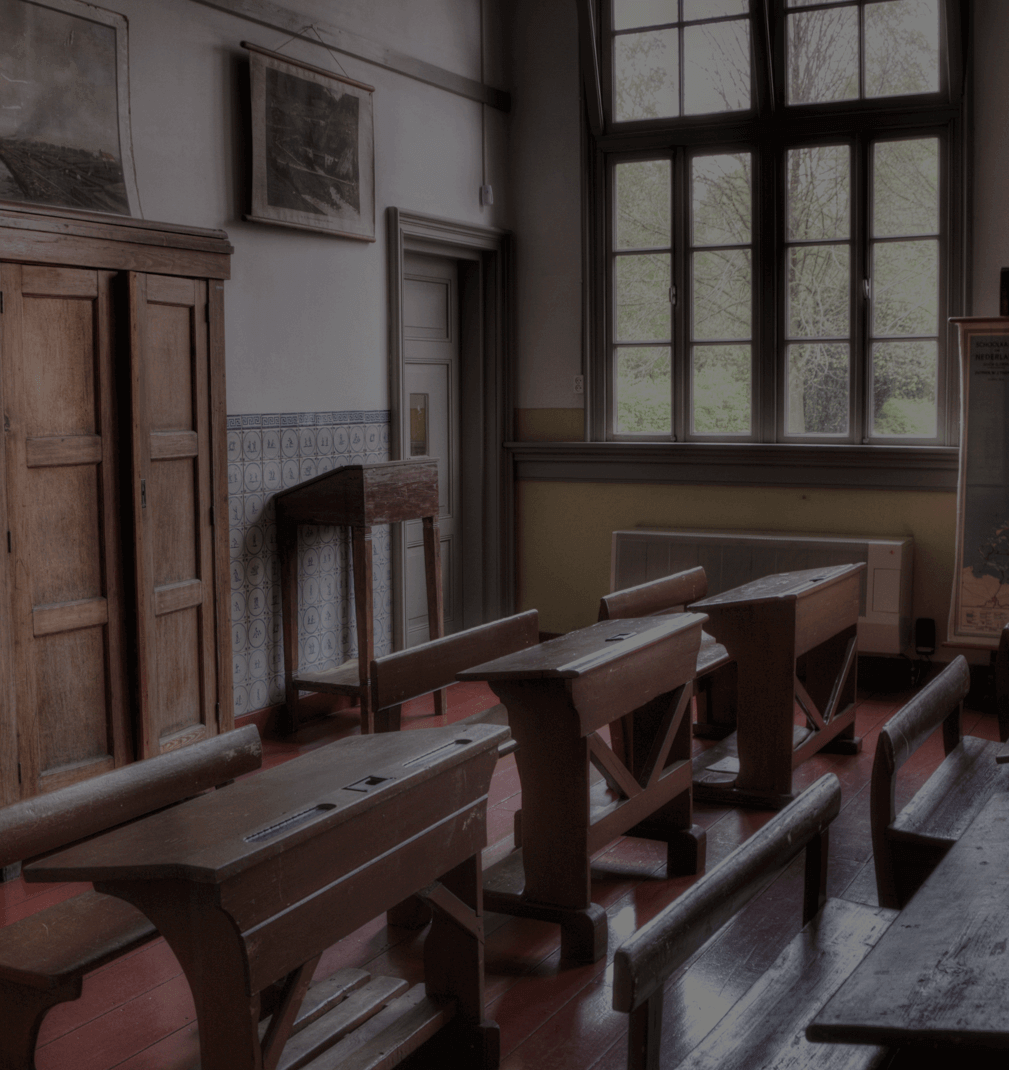The semi-detached residence boasts a charming, contemporary exterior that blends seamlessly with modern living. The house has a warm and welcoming front porch leading to a well-designed entrance hallway, and there's ample off-street parking with landscaped front gardens.
Ground Floor
Upon entering, the inviting hallway leads to various sections of the ground floor:
Open Plan Kitchen & Living Area: The heart of the home is the stunning, expansive open-plan kitchen and living area. The kitchen is equipped with state-of-the-art appliances, ample cabinetry, and a central island that serves as both a cooking area and a casual dining spot. The central island can feature a built-in hob or breakfast bar seating. Adjacent to the kitchen is a comfortable living space that flows seamlessly, designed to cater to both intimate family gatherings and larger social events. The back of the space features bi-folding glass doors that open onto the patio, allowing natural light to flood the area and blending indoor and outdoor living.
Wet Room: Conveniently located on the ground floor is a sleek and modern wet room, featuring high-quality fixtures and stylish tiling.
Formal Living Room: A separate, cozy formal living room is positioned at the front of the house, offering a more private space for relaxing or entertaining guests. This room can be furnished with soft sofas, a feature a large bay window that floods the space with light.
Multi-purpose Room: Adjacent to the formal living room is a versatile multi-purpose room. This space could serve as an additional bedroom, a playroom for children, or a quiet study for working from home. It's designed to be flexible, adapting to the homeowners' needs over time.
First Floor
The first floor houses four spacious bedrooms and a family bathroom:
Bedroom 1: This bright and airy room faces the front of the property, featuring large windows and ample space for a double bed and storage.
Bedroom 2: A cozy and peaceful space located at the back of the house, with views over the garden.
Bedroom 3: Slightly smaller but perfect for children or guests.
Bedroom 4: A flexible space that can serve as an office or additional bedroom, depending on the needs of the household.
Family Bathroom: The family bathroom on this floor is elegantly designed and contemporary fixtures.
Loft (Second Floor)
The loft space is fully converted into the Master Bedroom, creating a luxurious retreat for the homeowners:
Master Bedroom (5th Bedroom): This spacious master suite benefits from abundant light, thanks to well-positioned skylight and window to the rear. It includes a walk-in wardrobe and an en-suite bathroom with stylish finishes. The loft's sloping ceilings give the room character while providing plenty of functional space.
Garden and Outdoor Space
The back garden is designed for both relaxation and entertainment:
Raised Patio Area: Right off the bi-fold doors from the kitchen, a raised patio area offers the perfect outdoor seating and dining space. It's ideal for summer barbecues or evening gatherings, with space for comfortable outdoor furniture.
Lawned Area: Below the patio is a well-maintained lawn, perfect for children to play or for additional garden seating.
Outbuilding: At the rear of the garden is a multi functional outbuilding that can be used as an entertainment room, gym, or storage space. With power and lighting, it's perfect for year-round use.
This carefully planned semi-detached residence provides both luxury and flexibility, offering a variety of living spaces for a modern family while maximizing both indoor and outdoor living.






















