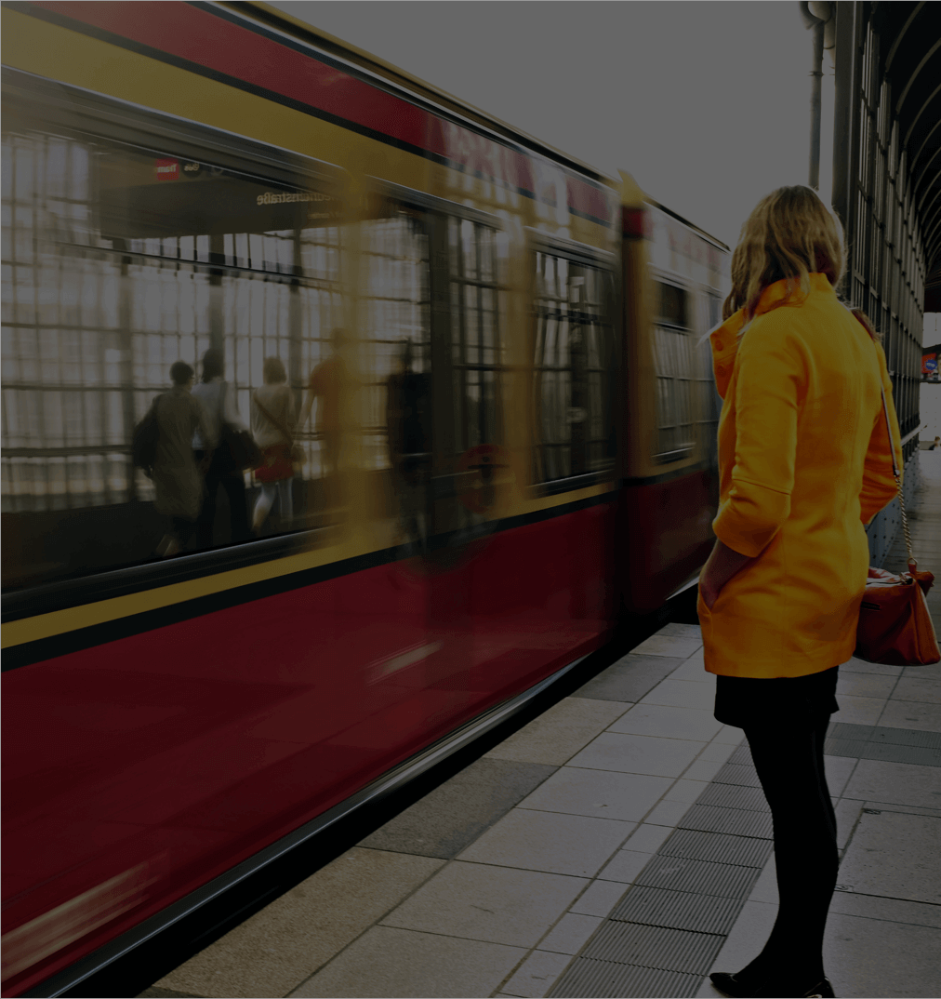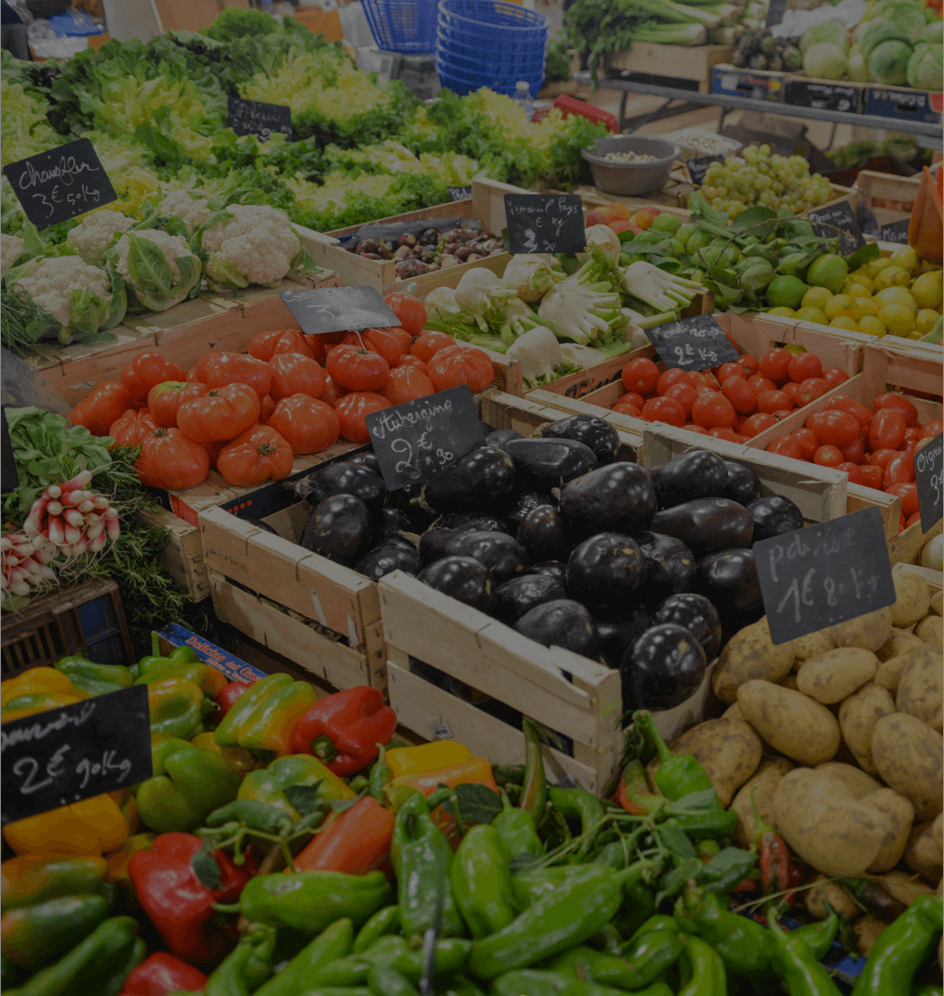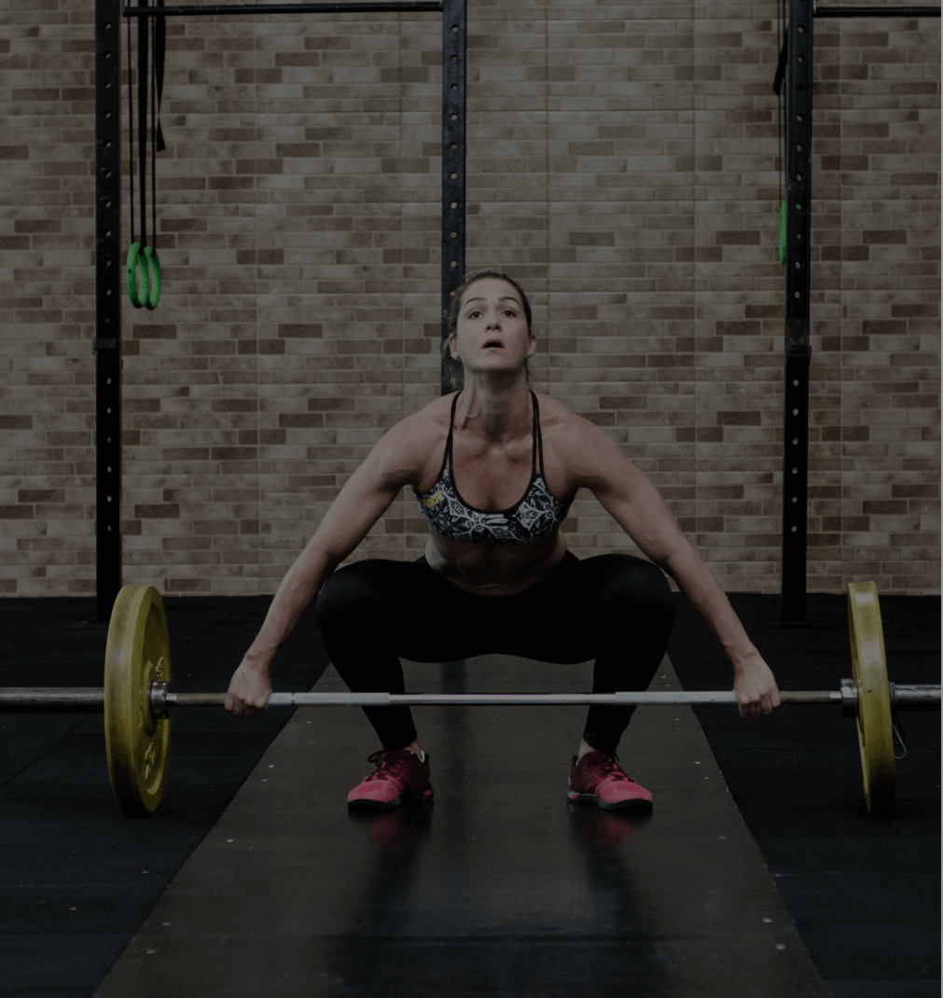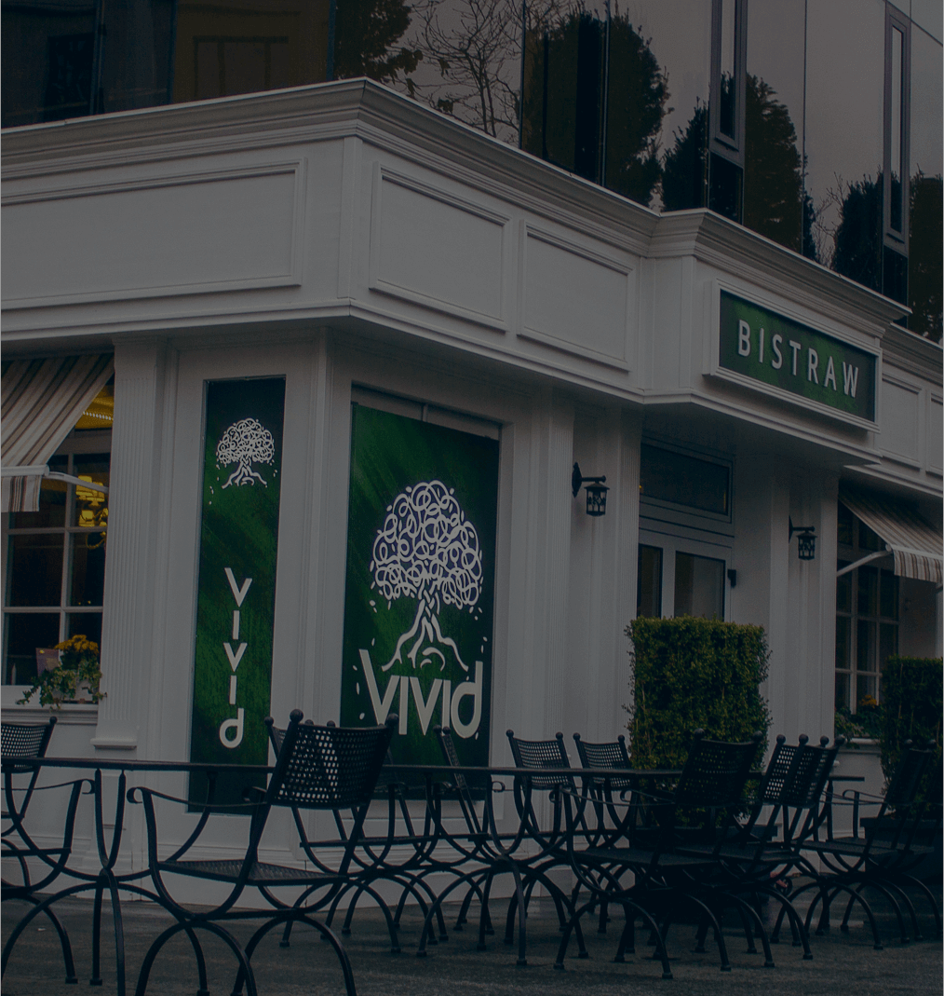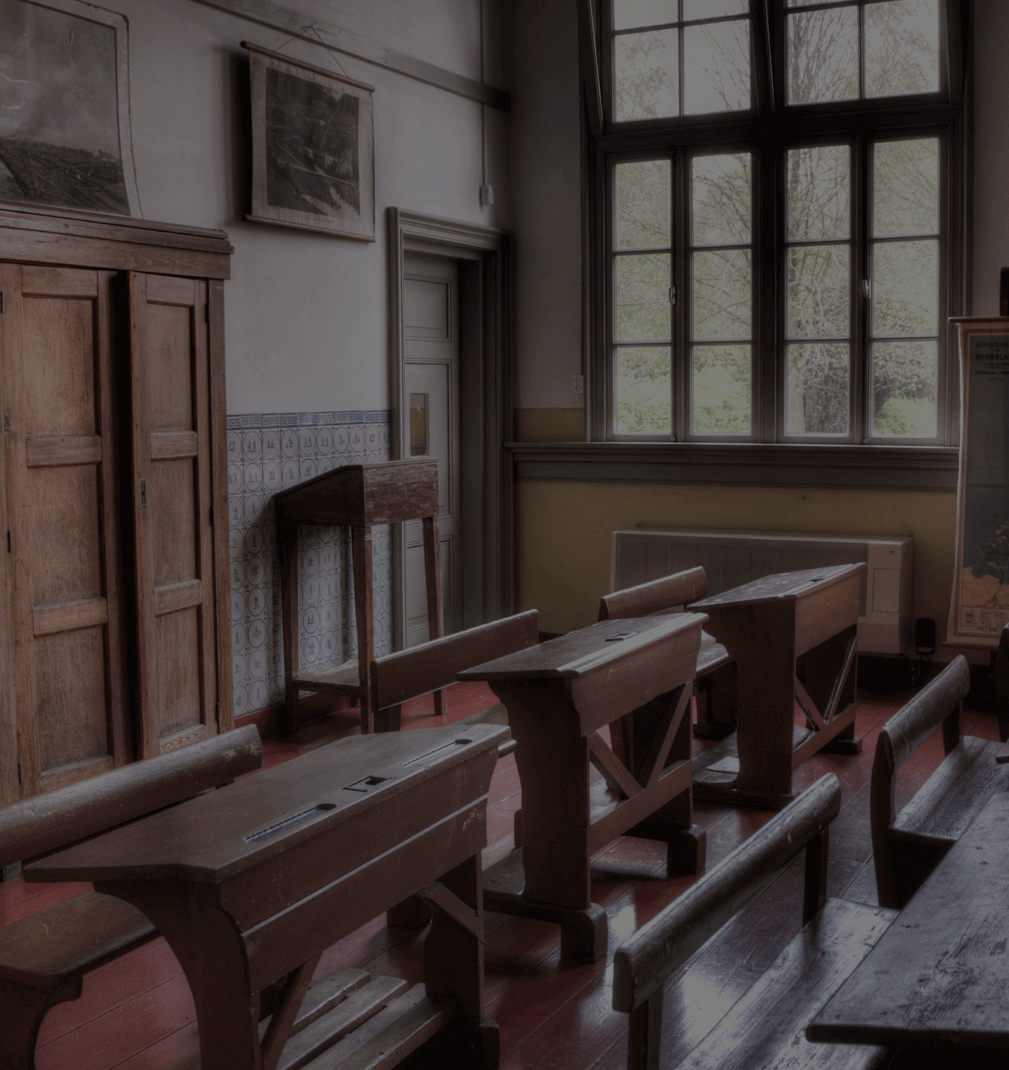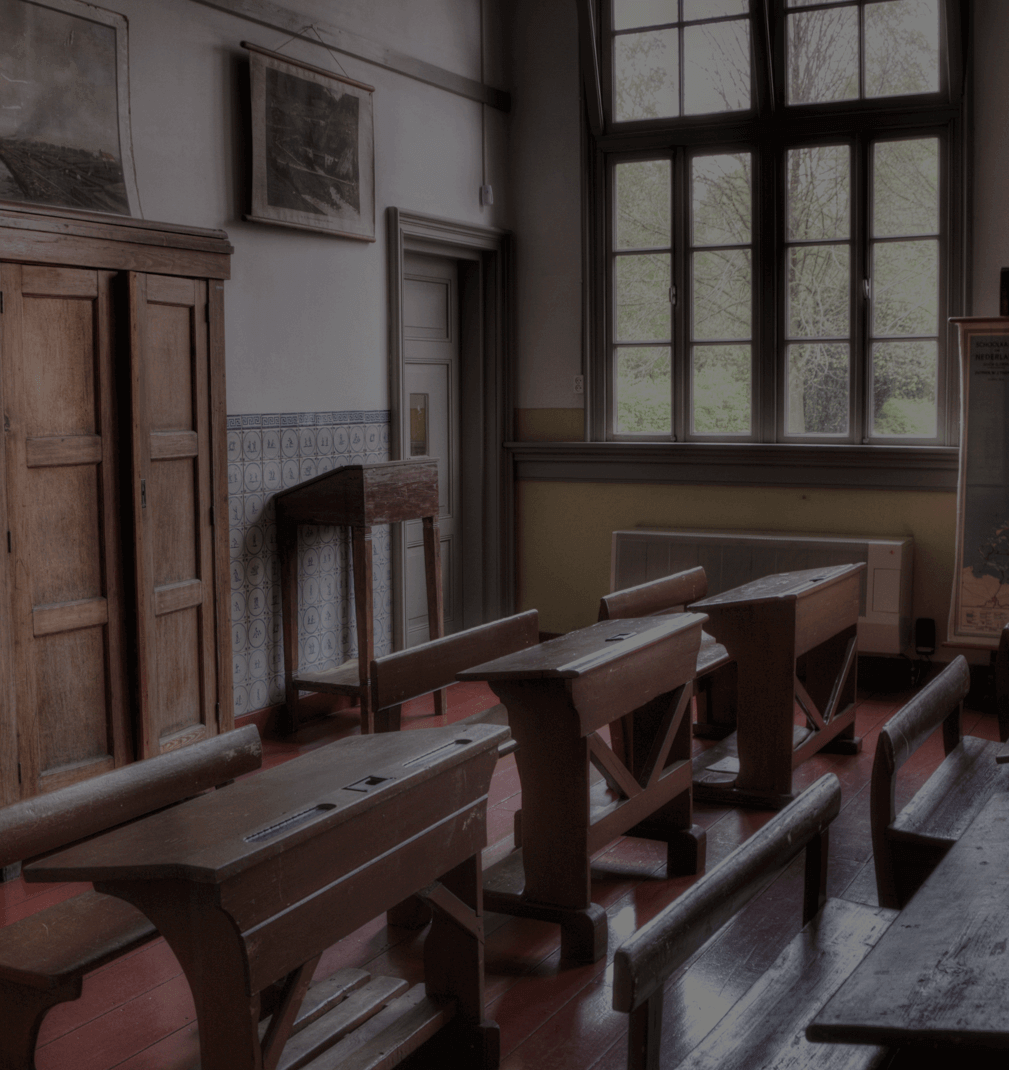End terraced house in Erdington, giving excellent access to bus & motorway links.
Access into porch entrance, which leads into the reception room, following on into the dinning room which has access to the stairs and also the kitchen.
The kitchen has fitted cupboards and a door that opens out to the garden.
Upstairs there are two bedrooms and a family bathroom.
RECEPTION HALL 9' 6" x 12' 3" (2.90m x 3.74m)
DINING ROOM 13' 0" x 12' 3" (3.98m x 3.75m)
KITCHEN 6' 7" x 11' 11" (2.03m x 3.65m)
CELLAR 13' 0" x 12' 4" (3.98m x 3.76m)
BEDROM 1 13' 0" x 12' 3" (3.98m x 3.74m)
BEDROOM 2 10' 0" x 12' 3" (3.07m x 3.75m)
BATHROOM 6' 7" x 11' 11" (2.03m x 3.65m)

















