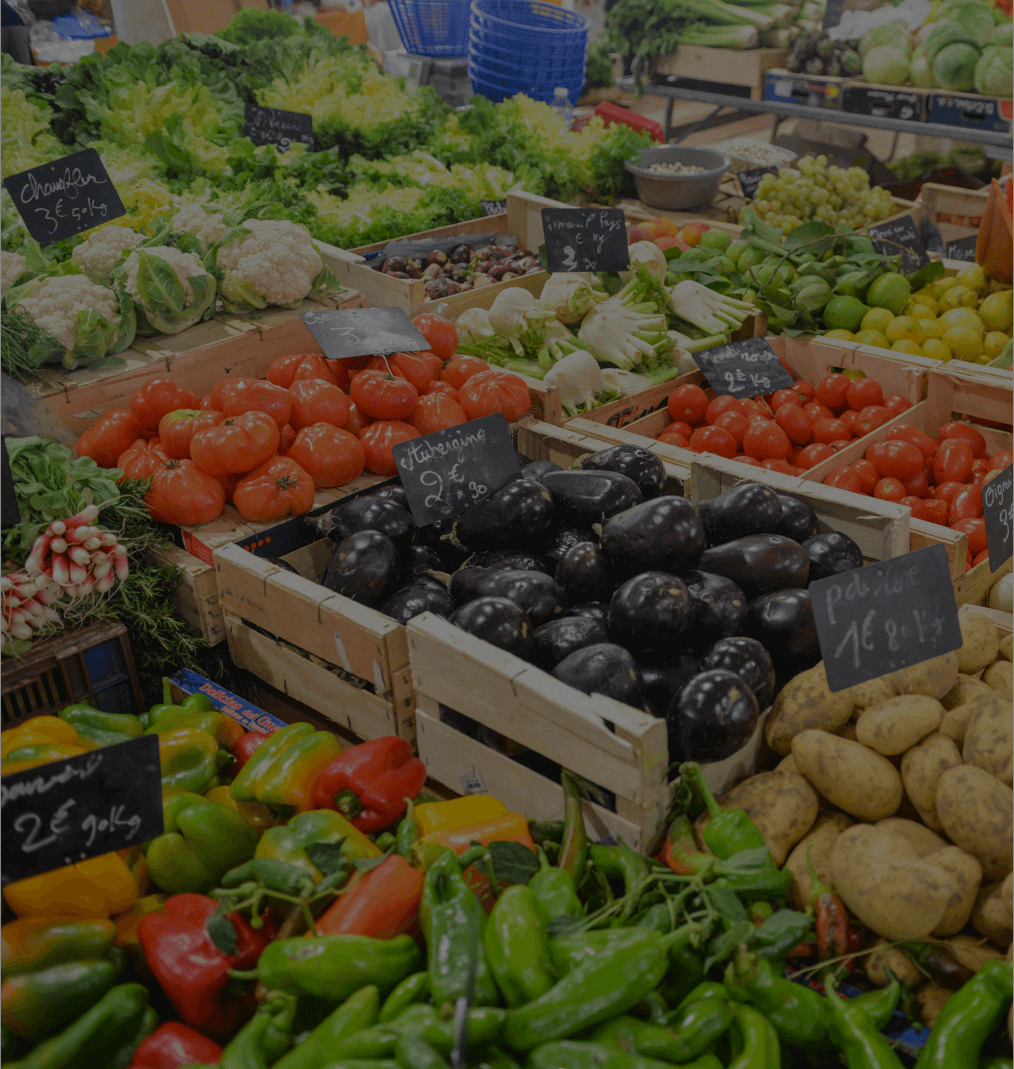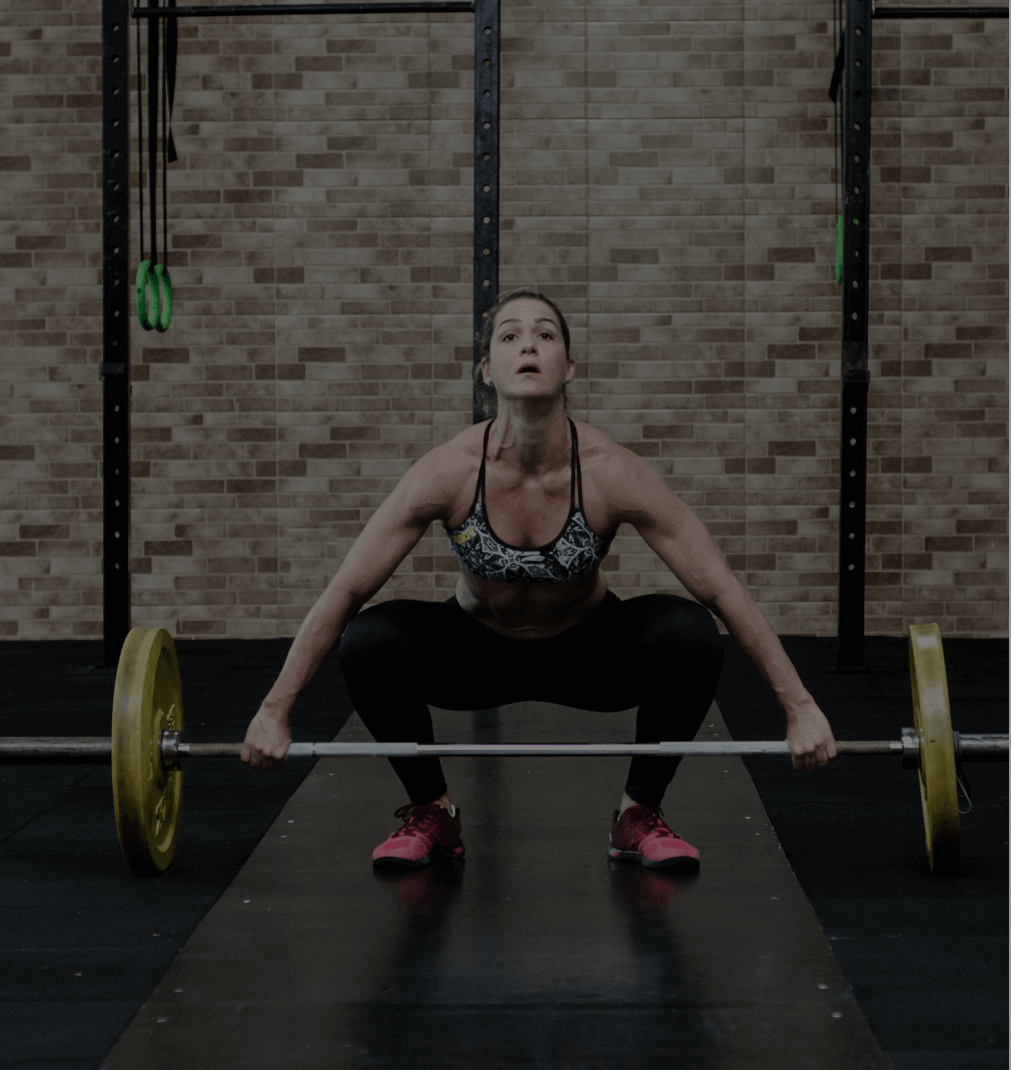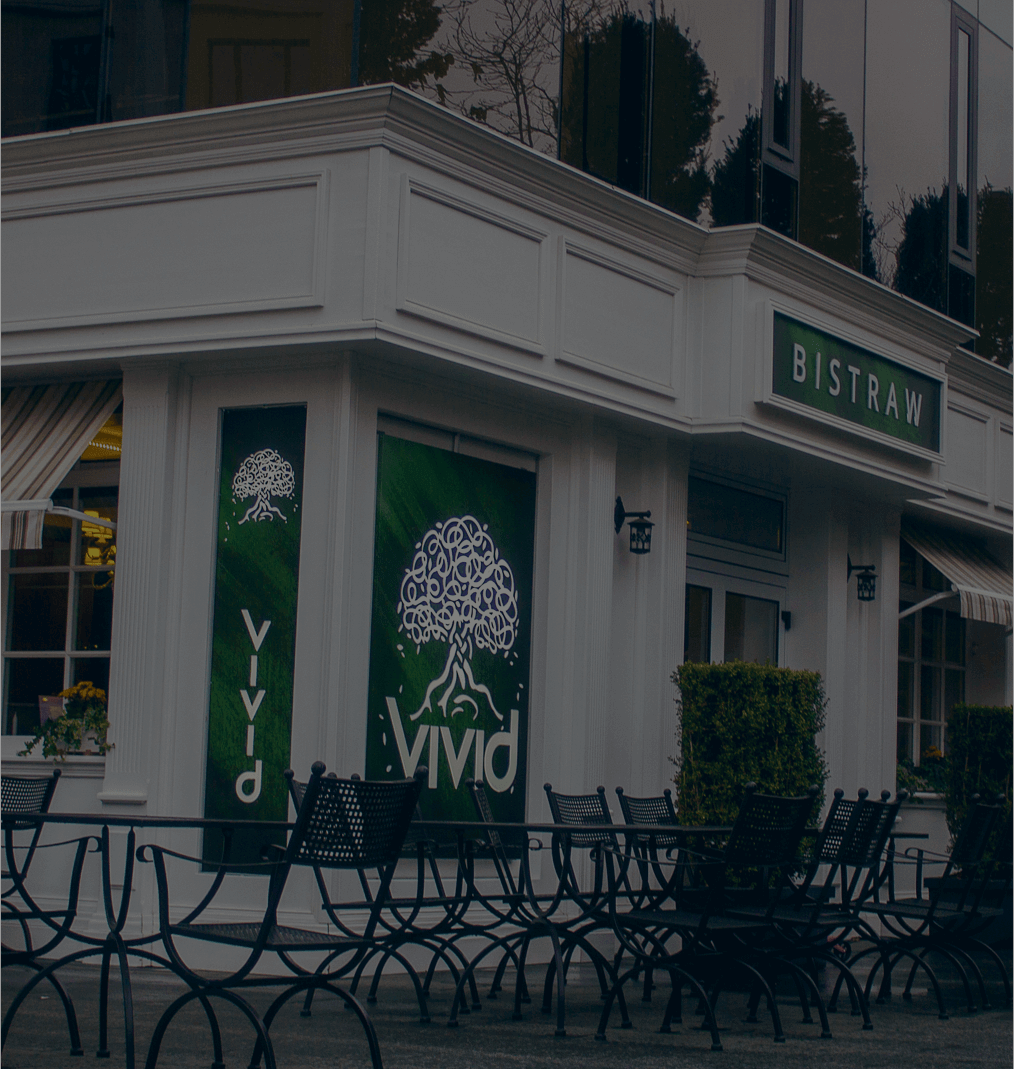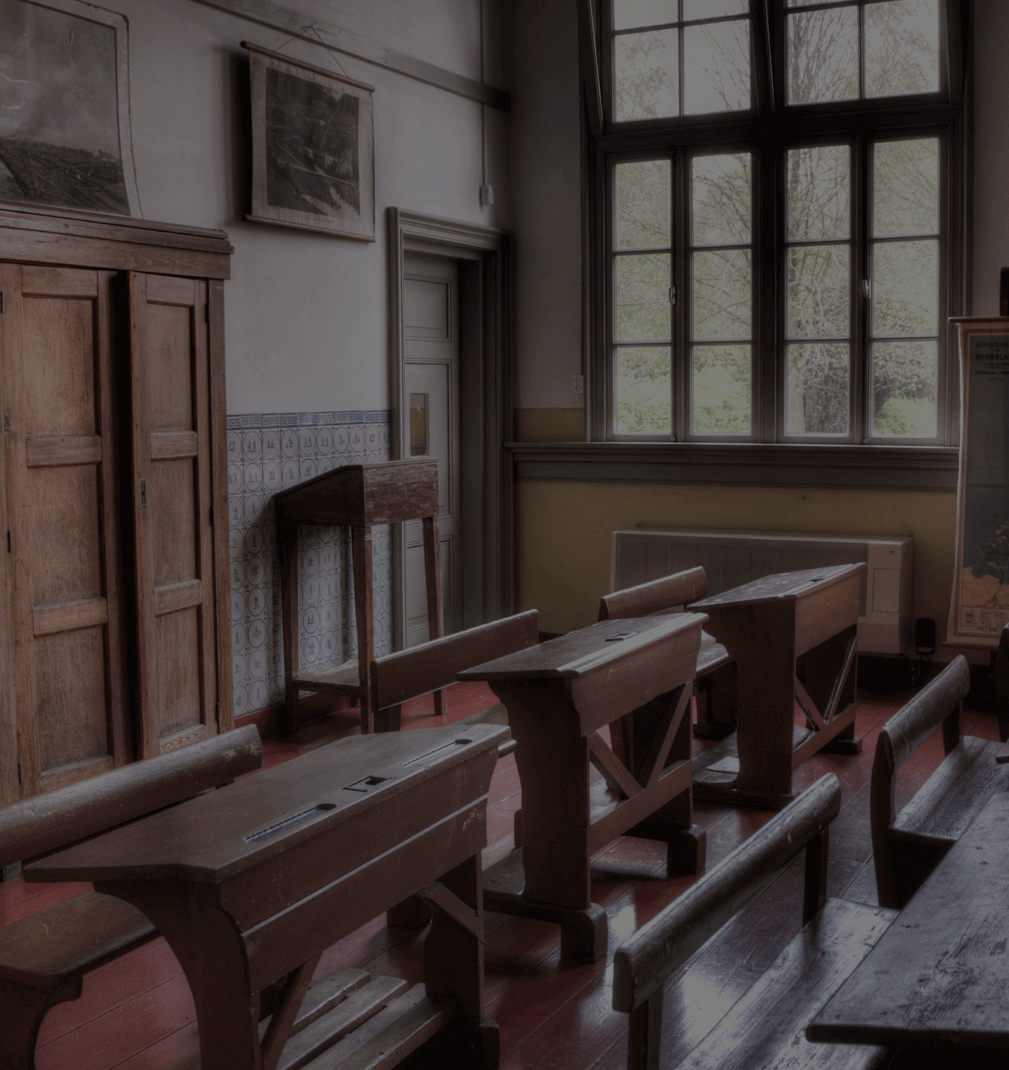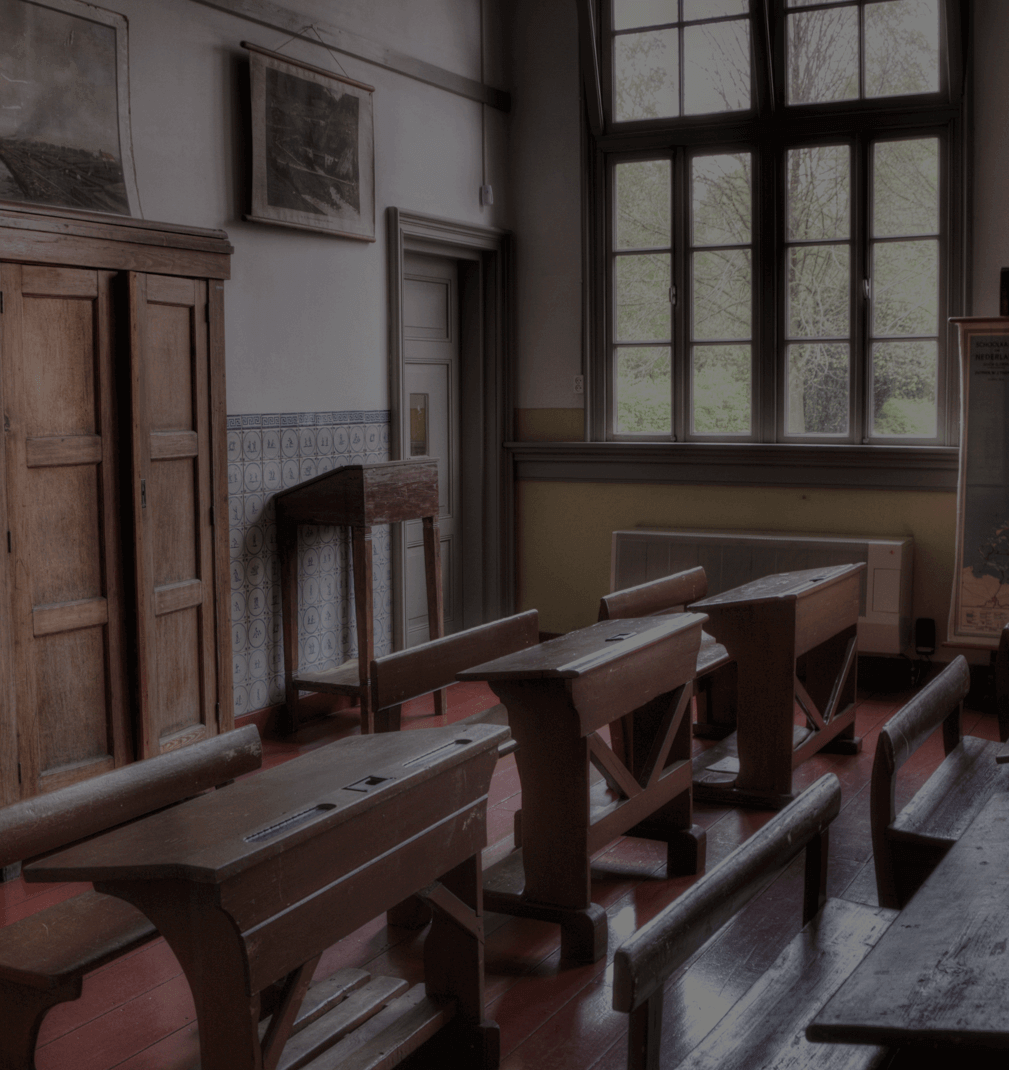Take a virtual tour!
http://bit.ly/LyndhurstRd_VirtualTour
Positioned for utmost convenience this traditional detached property enjoys a beautiful large garden. Featuring a driveway with garage, entrance porch with an inviting entrance hallway with access to the dining room, living room with doors leading to garden patio, kitchen and pantry.
Upstairs the landing has a three bedrooms, two of which are double bedrooms - a family bathroom and off a WC.
Outside is the private garden setting paved entertaining patio, with a large well maintained grass area.
Providing front off-road parking with schools and local shopping nearby, this impressive residence will surely please family buyers alike.
PORCH 3' 1" x 5' 7" (0.94m x 1.72m)
ENTRANCE HALLWAY 14' 0" x 6' 3" (4.27m x 1.92m)
DINING ROOM 15' 6" x 10' 9" (4.73m x 3.29m)
LIVING ROOM 10' 8" x 14' 0" (3.26m x 4.29m)
KITCHEN 10' 11" x 9' 6" (3.35m x 2.92m)
PANTRY 7' 9" x 2' 11" (2.37m x 0.90m)
GARAGE 15' 7" x 7' 10" (4.75m x 2.39m)
BEDROOM 1 15' 5" x 10' 9" (4.70m x 3.30m)
BEDROOM 2 10' 8" x 13' 6" (3.26m x 4.13m)
BEDROOM 3 8' 11" x 11' 1" (2.72m x 3.39m)
WC 4' 3" x 3' 0" (1.30m x 0.93m)
BATHROOM 8' 8" x 7' 4" (2.66m x 2.26m)














