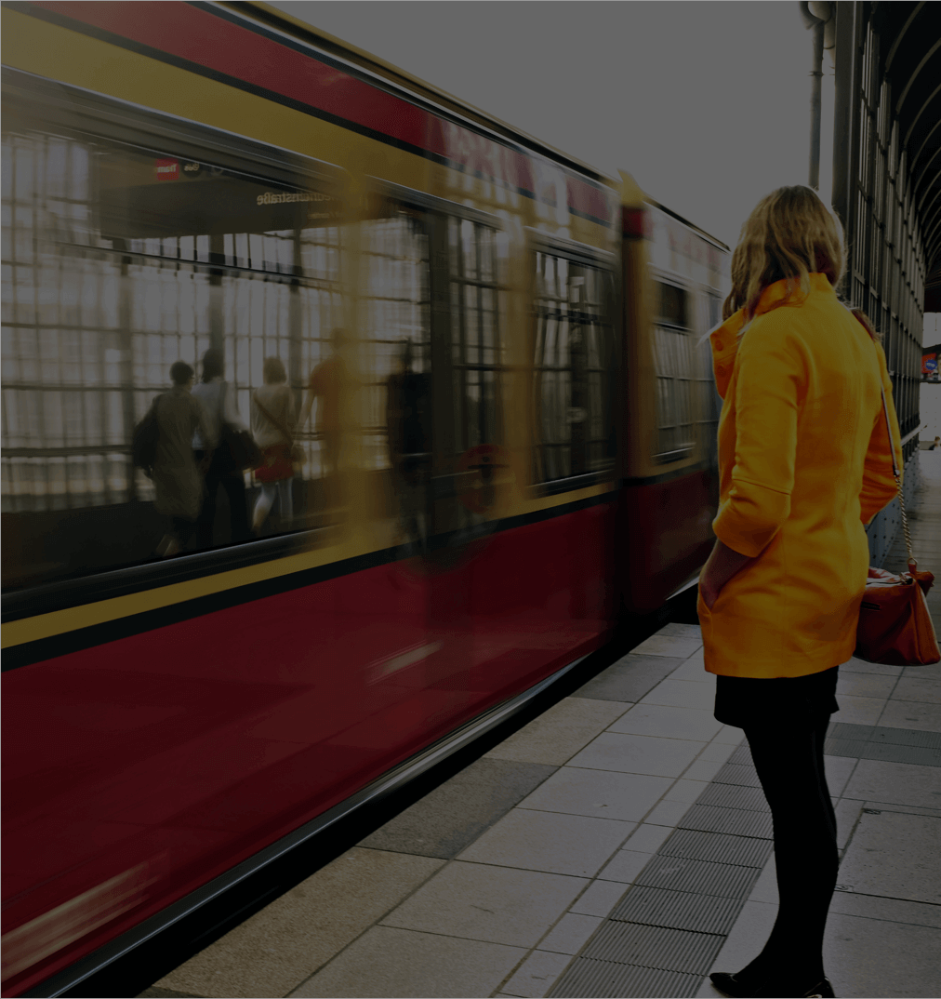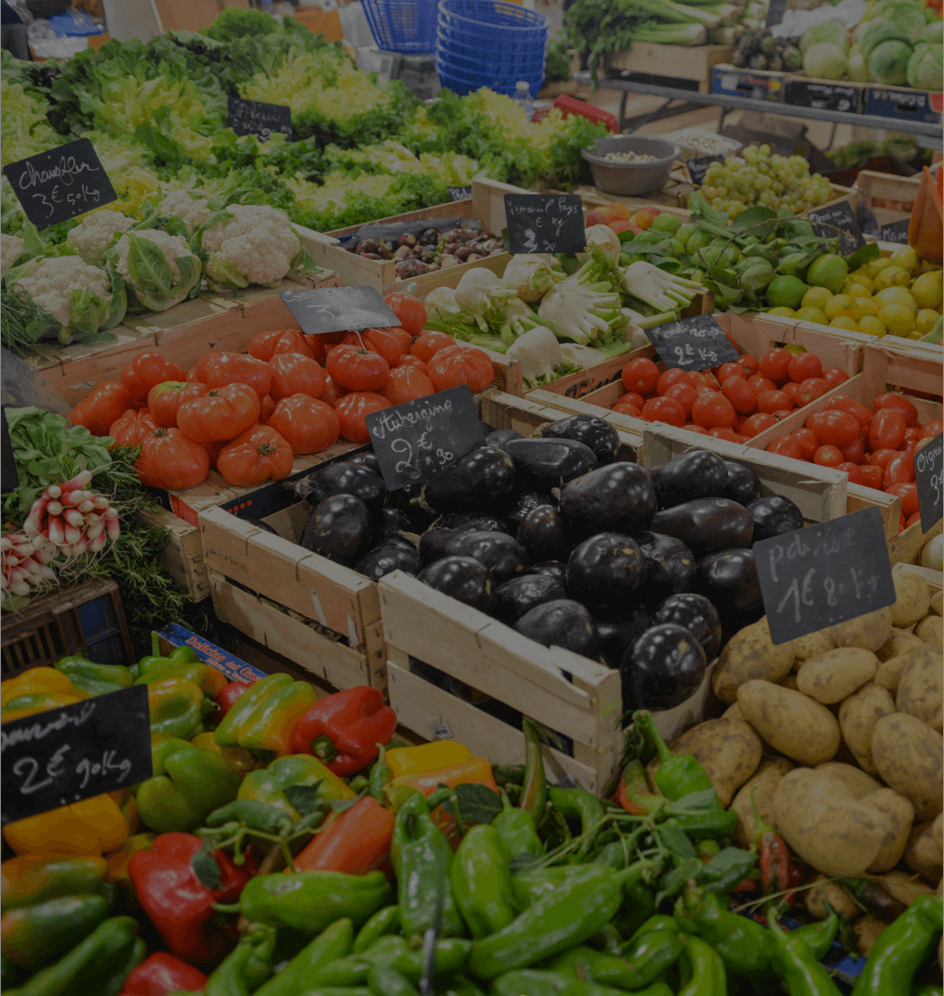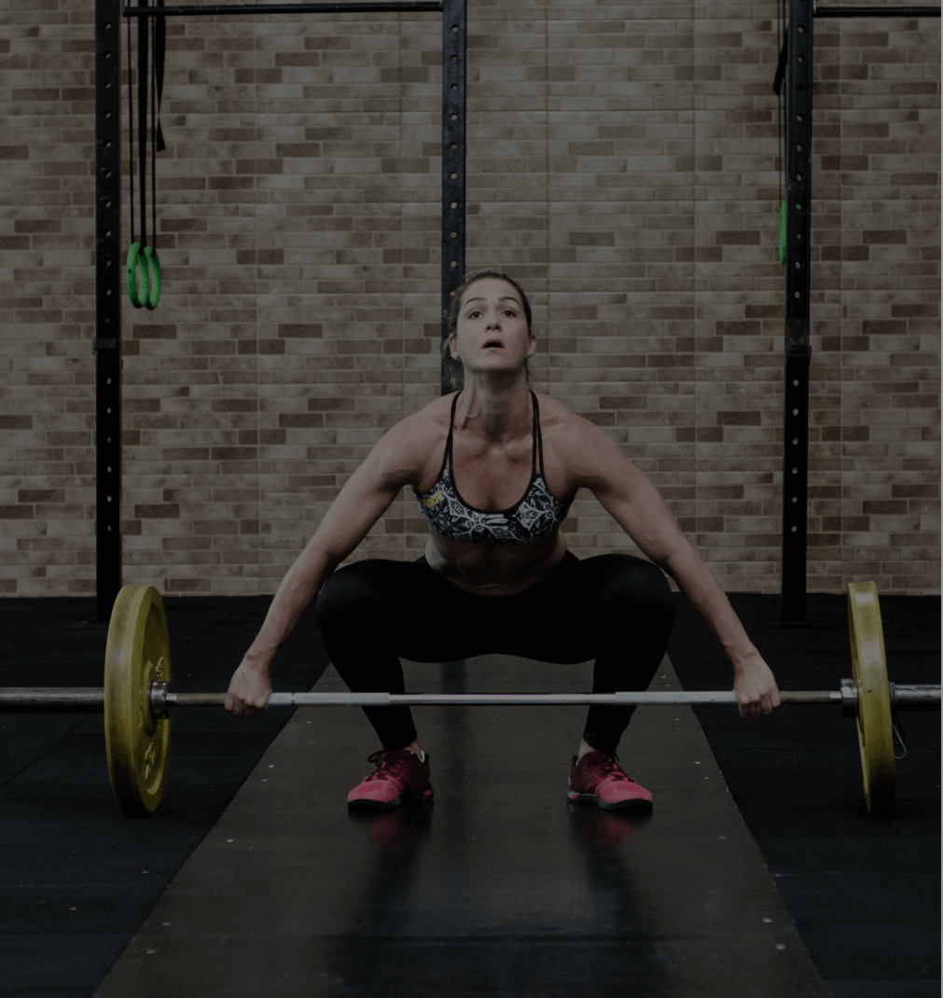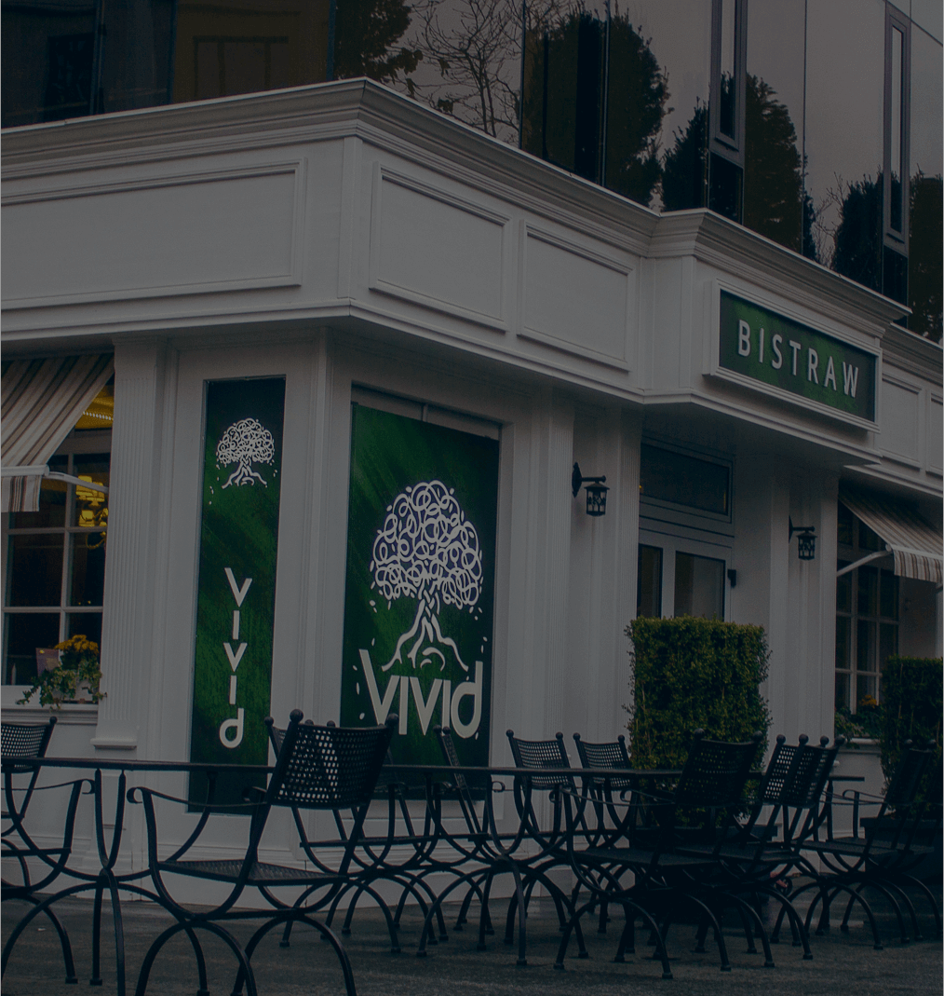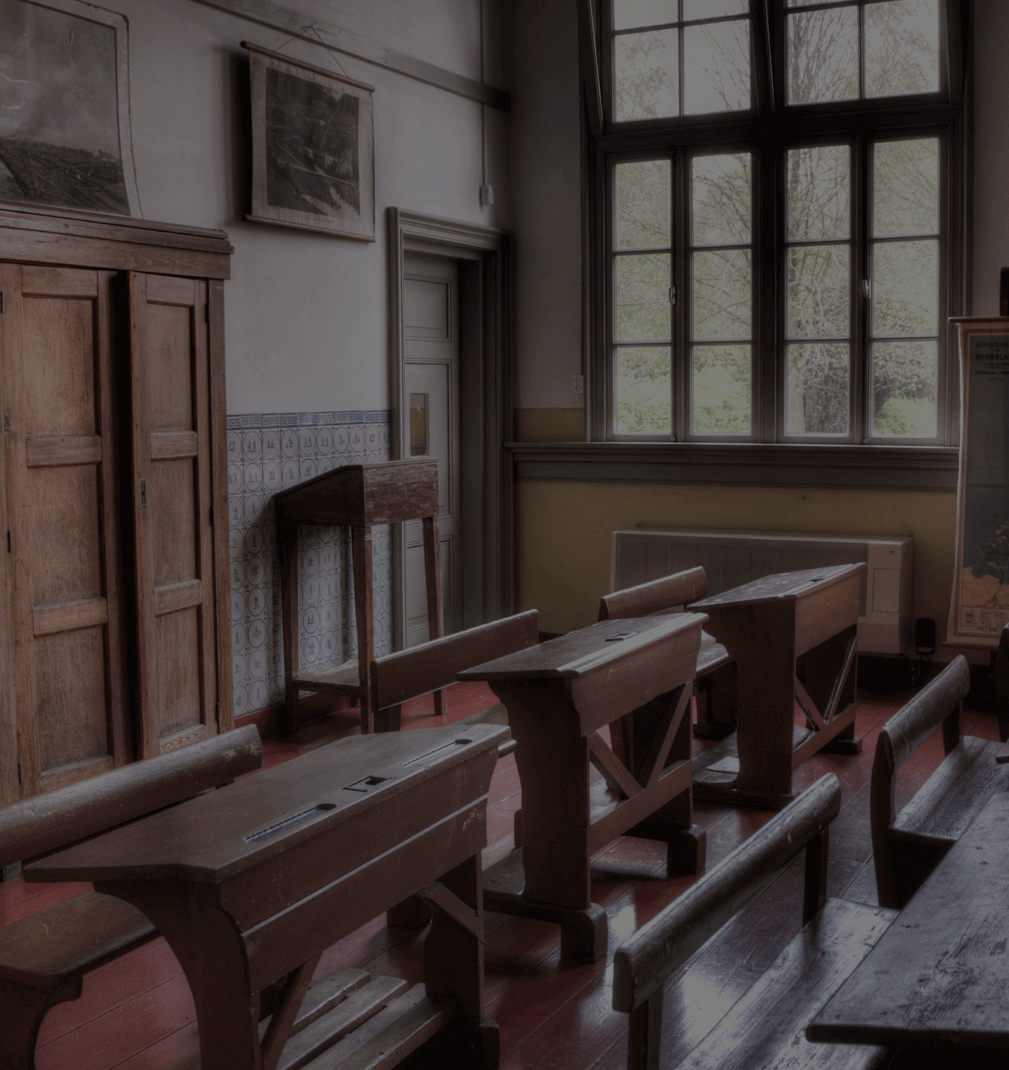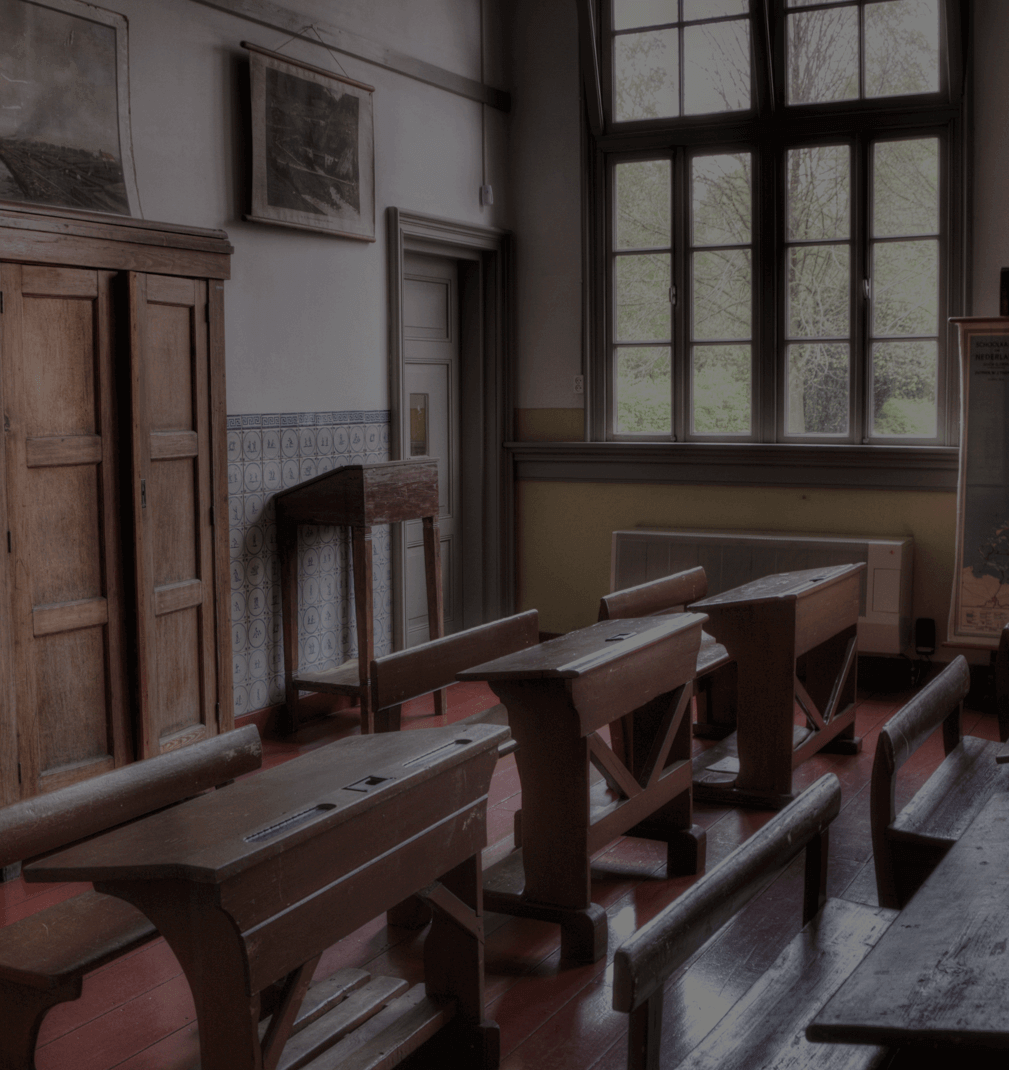Henley Charles are please to offer this mid terraced property situated in a popular area of Erdington. The property briefly comprises of: Three bedrooms, lounge, fitted breakfast kitchen, upstairs house bathroom, front and rear gardens, central heating and double glazing. An ideal first time buyer or investment opportunity.
APPROACH Having steps leading to entrance, area laid to lawn, double glazed door to vestibule/hallway.
HALLWAY Having central heating radiator, staircase to first floor.
LOUNGE 16' 10 max" x 12' 0 max" (5.13m x 3.66m) Double glazed bay window to front, central heating radiator, inset gas fire and surround, doors to understairs storage cupboard and kitchen.
KITCHEN/BREAKFAST ROOM 15' 2" x 9' 3" (4.62m x 2.82m) Double glazed door and windows to rear elevation, range of fitted base and wall units with roll top work surfaces, integrated electric hob and seperate oven and grill, stainless stell sink and drainer with mixer tap, plumbing and space for washing machine, space for fridge freezer, dining area and tiling to splash prone areas, central heating radiator and cupboard housing gas boiler.
LANDING Loft hatch.
BEDROOM 12' 9" x 9' 5" (3.89m x 2.87m) Double glazed window to rear, central heating radiator, fitted wardrobes with overhead storage and dressing table.
BEDROOM 10' 7" x 10' 4" (3.23m x 3.15m) Double glazed window to front, fitted wardrobes, central heating radiator.
BEDROOM 9' 7" x 7' 3" (2.92m x 2.21m) Double glazed window to rear, central heating radiator.
BATHROOM Double glazed window to front, central heating radiator, panel bath, low level flush WC, pedestal sink, electric shower, tiling to splash prone areas.
GARDEN Paved patio area with steps to raised three tier lawns, cold water tap, security lighting, greenhouse and timber built shed to rear.










